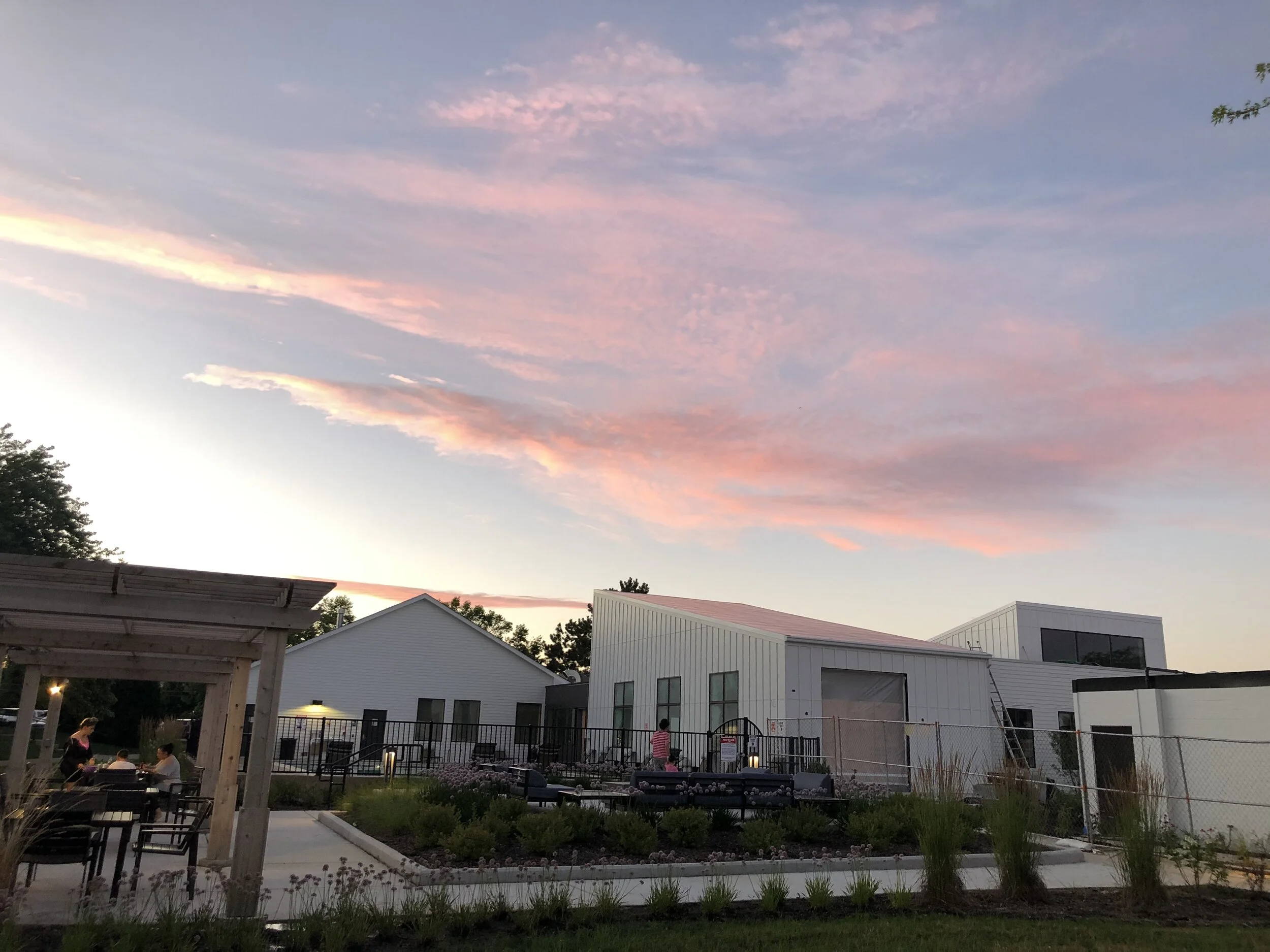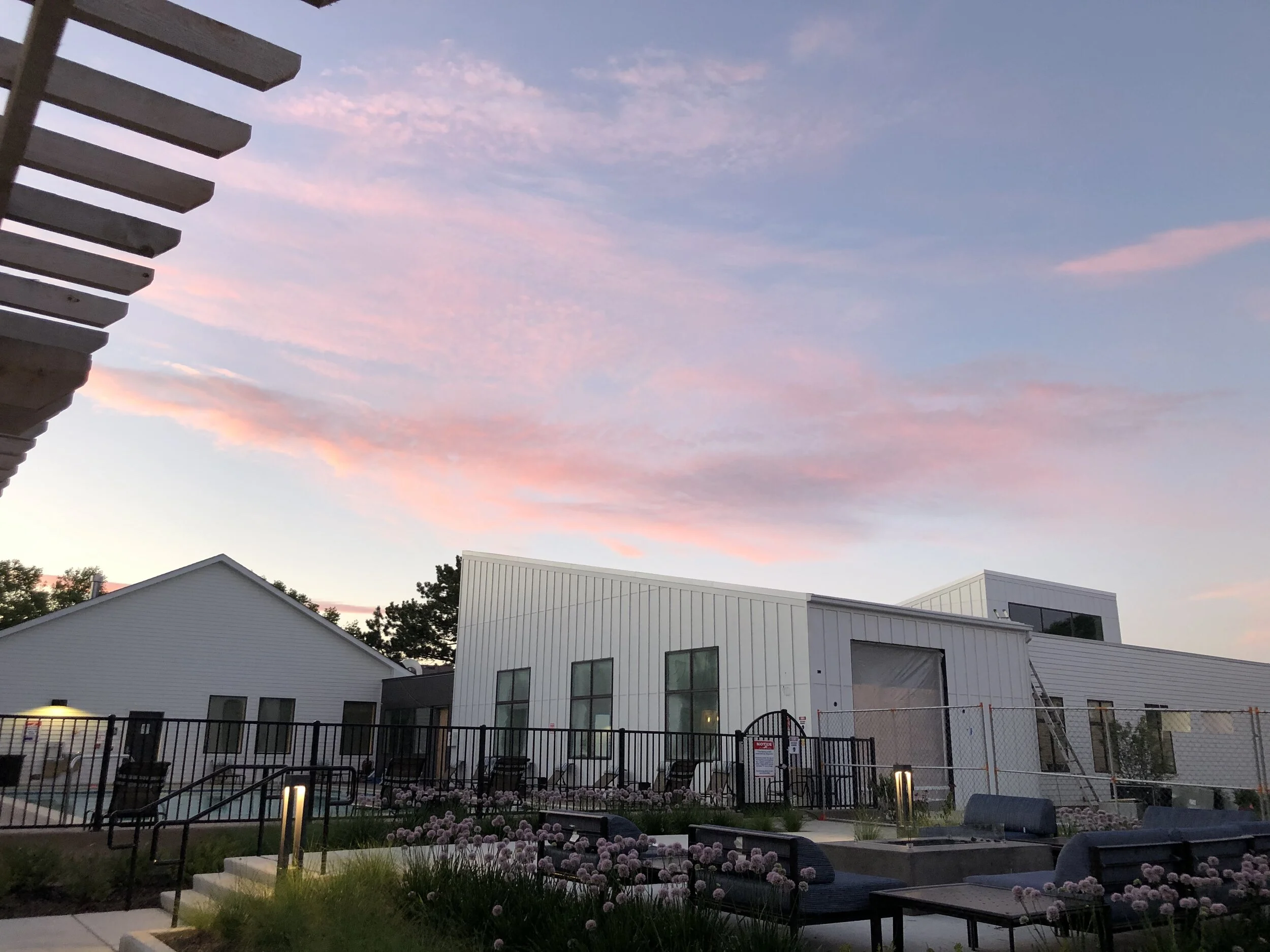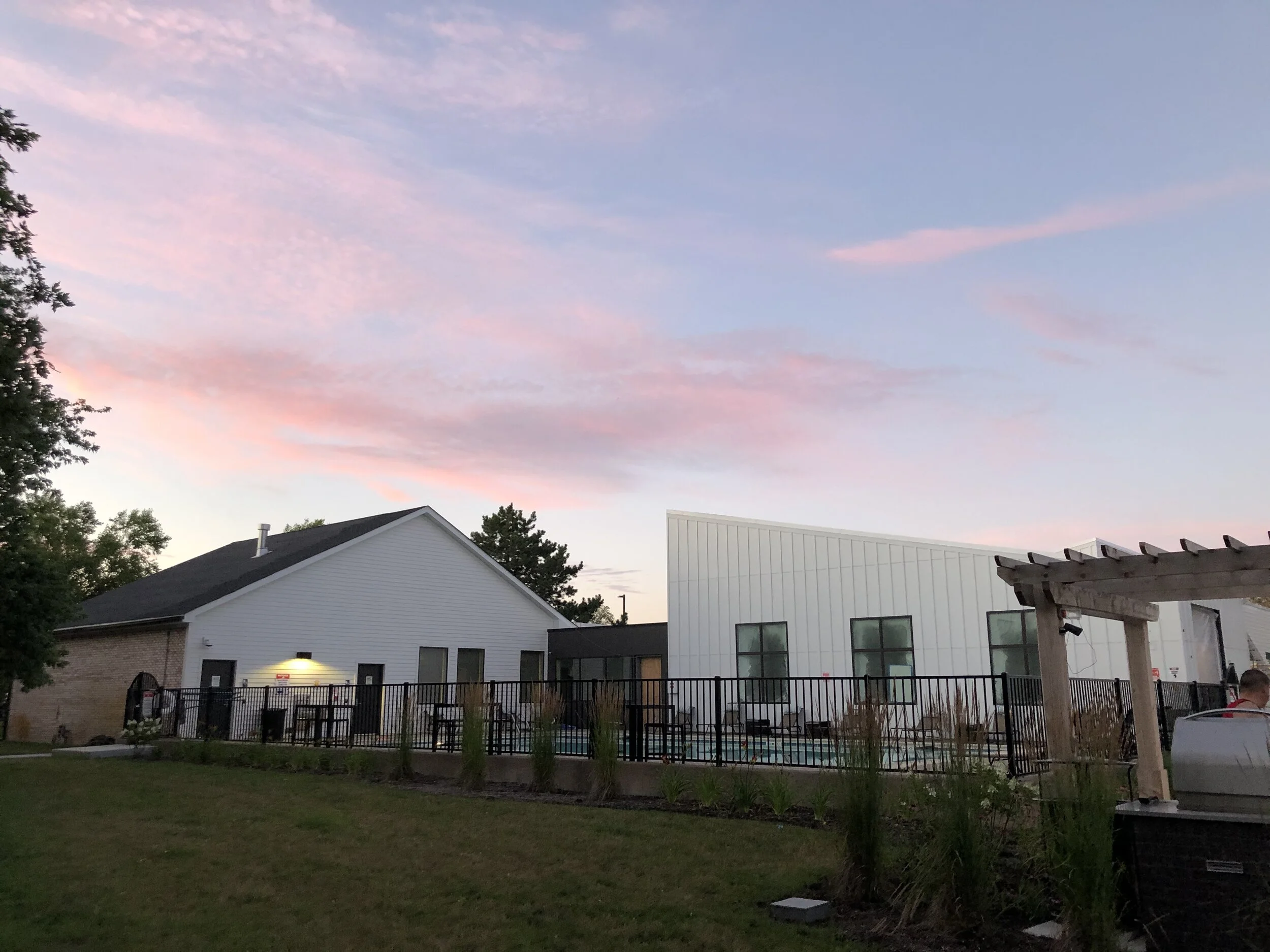ORION PARKVIEW
TYPE: COMMERCIAL
TEAM: FITZGERALD ASSOCIATES ARCHITECTS
SITE: CHICAGO, IL
YEAR: 2018-2020
Orion Parkview is a renovation of existing leasing office with a new addition that includes a lounge, fitness and yoga center, business center, and outdoor community space. The 10,000 SF addition adds two juxtaposing shed roof lines as a modern reflection of the existing gable roof. The overall design incorporates minimalist shapes and color palette to seamlessly transition to the existing brick facade.
OVERALL SITE PLAN
BUILDING SECTION & ENLARGED DETAILS
SITE PHOTOS






